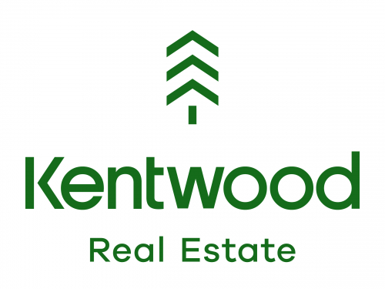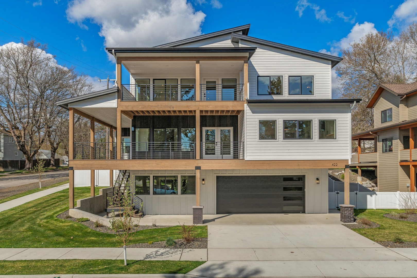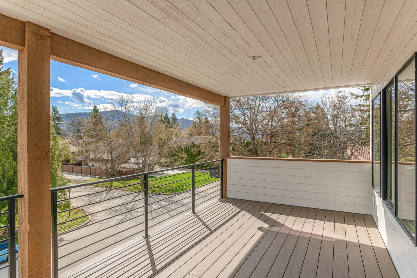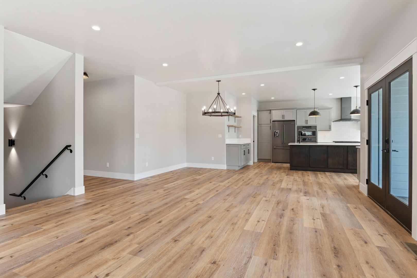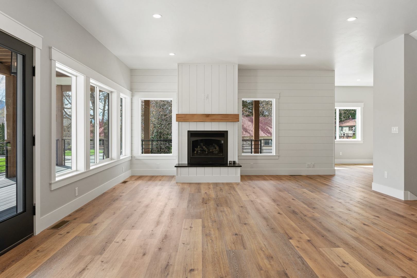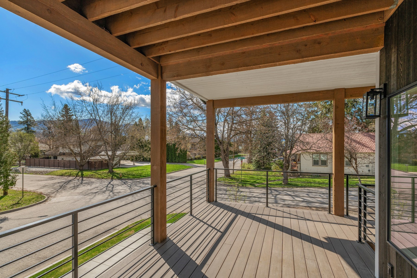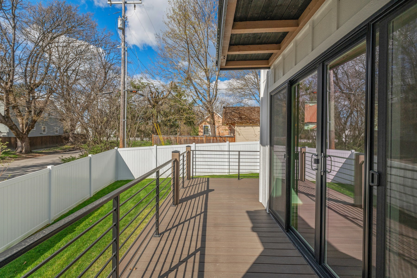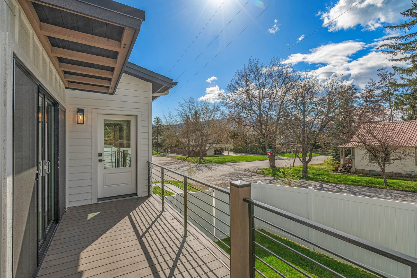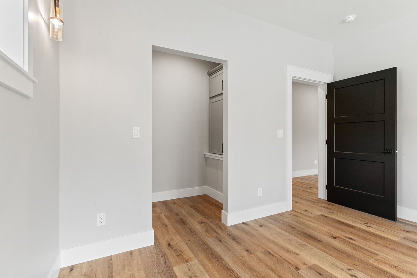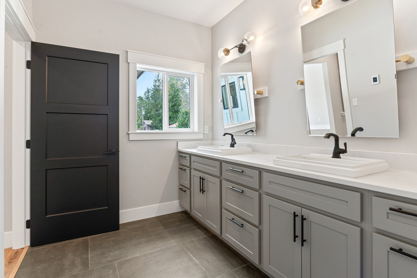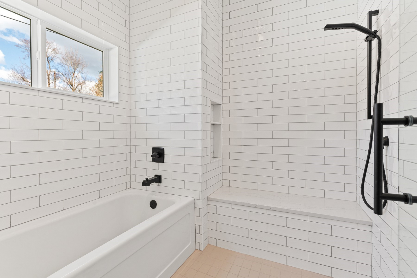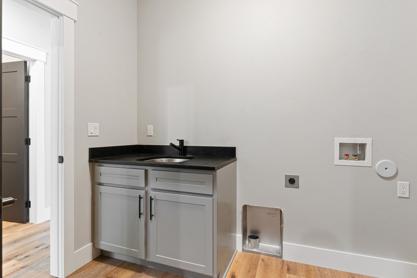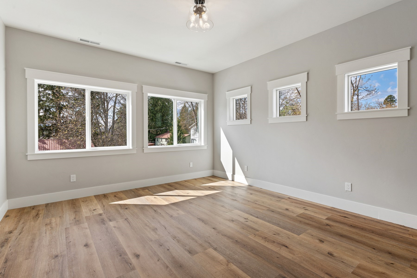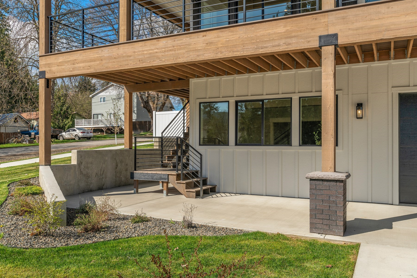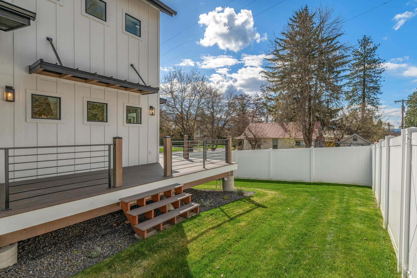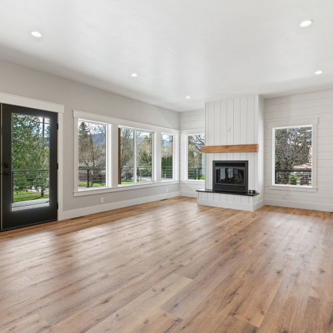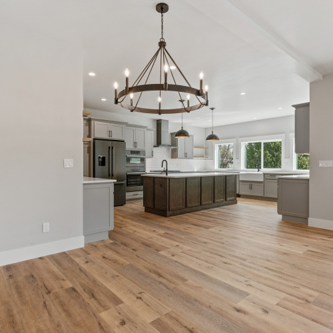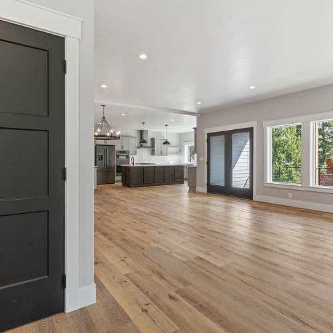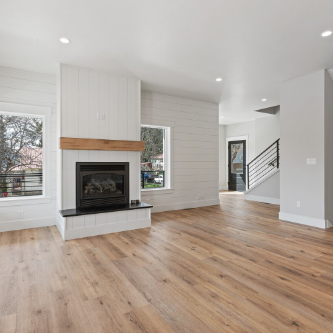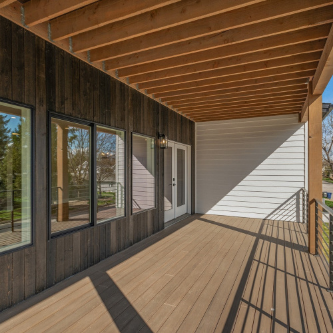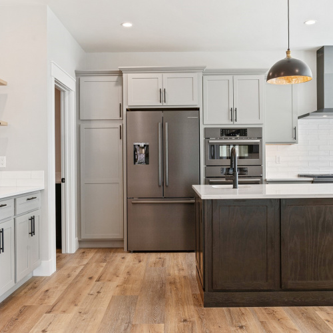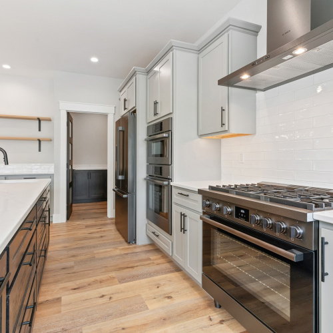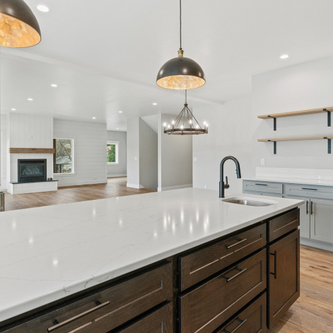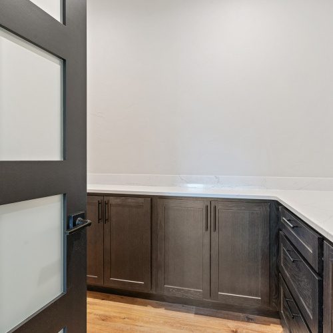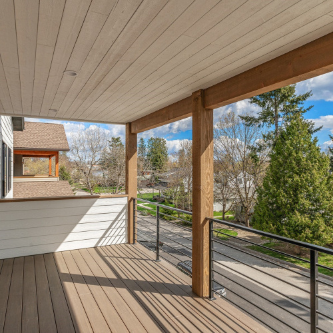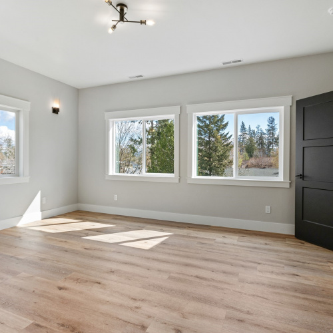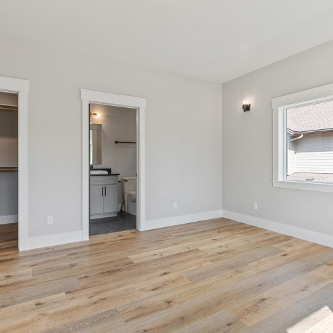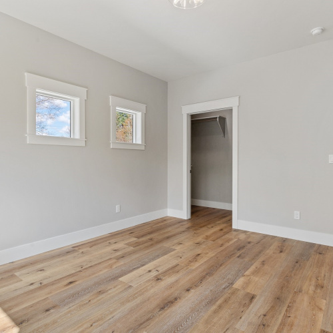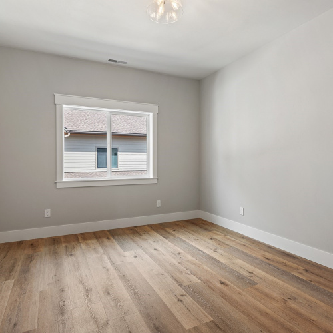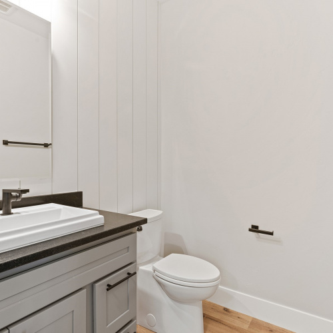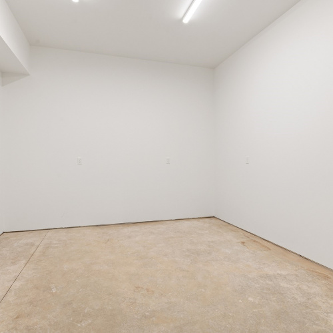Description
Live your Best Idaho Life in this newly constructed home in the heart of South Sandpoint. Just a few blocks from the Third Street Pier and Lakeview Public Boat Launch. Featuring 5 Bedrooms (2 En-Suite) and 3.5 baths, this custom-built home is ready for its first family. The square footage is thoughtfully designed and useful on all levels. 10' ceilings on the street level and 9' ceilings on the 2nd and 3rd levels. The oversized garage (1,123 sf) features a secondary finished room for what interests you. Plenty of room for projects or multiple cars. Off the garage, there is a large mudroom area and space for you to create a separate office or exercise room. Finishes are matched throughout the entire home and feature LVP flooring throughout the living areas, tile bathrooms, slow-close cabinetry. Ecobee Smart Thermostat and Dual Heating systems keep the house at the perfect temperature year-round. The gourmet kitchen is well designed with ample room to prep and serve family and friends and features high-end Bosch appliances. The Butler's pantry is a nice addition to the space. The primary suite features a private deck, large walk-in closet with direct access to the main floor utility room with laundry HU. The spacious primary en-suite offers a spa-like start to the day. The master bath includes a unique wet-room and in-floor heating. Enjoy the cozy living room that is flooded with natural light and is kept cozy with a built-in natural gas fireplace. The large family room/entertainment area on the 3rd level is the perfect place for family and friends to gather and features a full wet bar with beverage/wine cooler. The 3rd level features a stackable laundry HU and guest bedrooms as well. Make outdoor living a priority on the two large, covered decks. Vinyl fencing offers privacy and finished landscaping with in-ground sprinkler system creates your own private oasis. Whether a full-time residence or seasonal/vacation home, this one ticks all the boxes and is available for you to put your special touch on. Minutes from downtown, walk or ride your cruiser bike and enjoy Shops, Restaurants, Farmers Market, Panida Shows, Festival at Sandpoint, the City Beach. All that Sandpoint has to offer is right at your fingertips. See Feature Sheet in Associated Docs for more details on the many outstanding and thoughtful features designed and built into this home.

Property Details
Features
Amenities
Bar, Billiards Room, Butler's Pantry, Jogging/Biking Path, Library, Walk-In Closets.
Appliances
Central Air Conditioning, Dishwasher, Disposal, Kitchen Island, Microwave Oven, Range/Oven, Refrigerator.
General Features
Fireplace, Heat, Parking.
Interior features
Air Conditioning, Bar, Bar-Wet, Furnace, In-Law Suite, Kitchen Island, Marble Counter Tops, Smoke Alarm, Walk-In Closet.
Rooms
Art Studio, Guest Room, In-law, Kitchen/Dining Combo, Library.
Exterior features
Deck, Dog Run, Fencing, Lawn Sprinkler, Outdoor Living Space, Sprinkler.
Parking
Garage.
View
Lake View, Mountain View, Scenic View, View, Water View.
Categories
Equestrian, Lake, Mountain View, New Construction, Ski Property, Suburban Home, Water View.
Additional Resources
This listing on LuxuryRealEstate.com
TourFactory Property Site #3146239
422 S 3rd Ave, Sandpoint, ID 83864
Tomlinson Sotheby's International Realty


